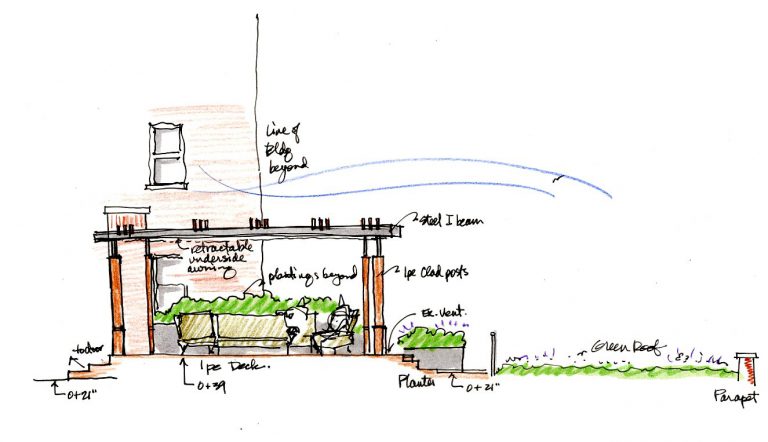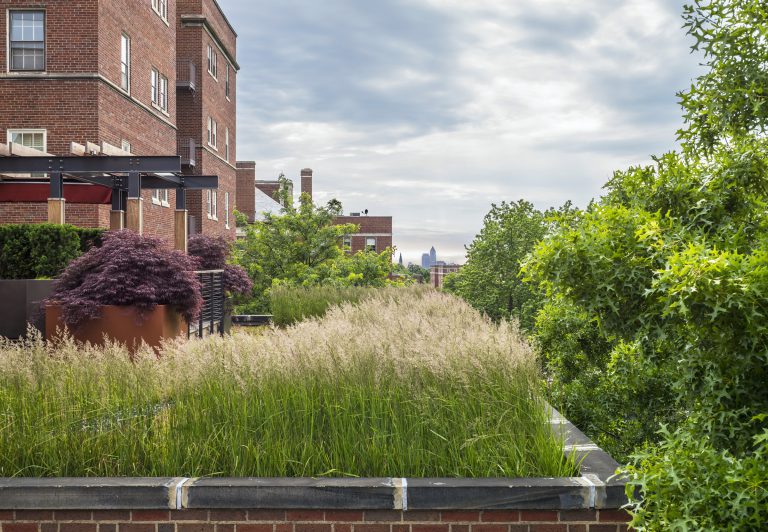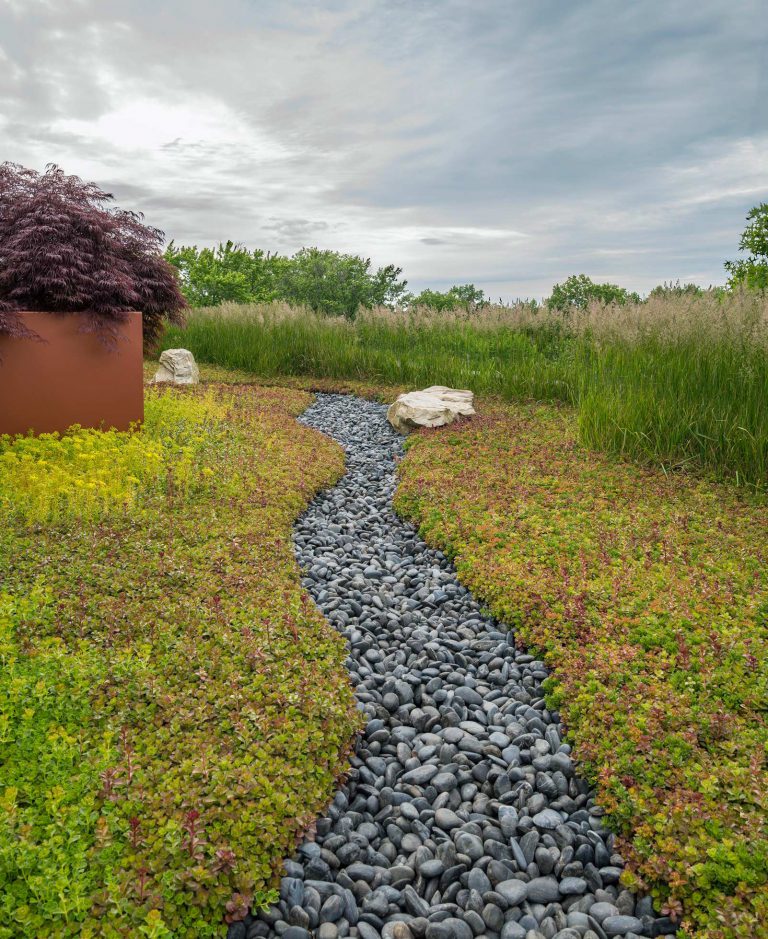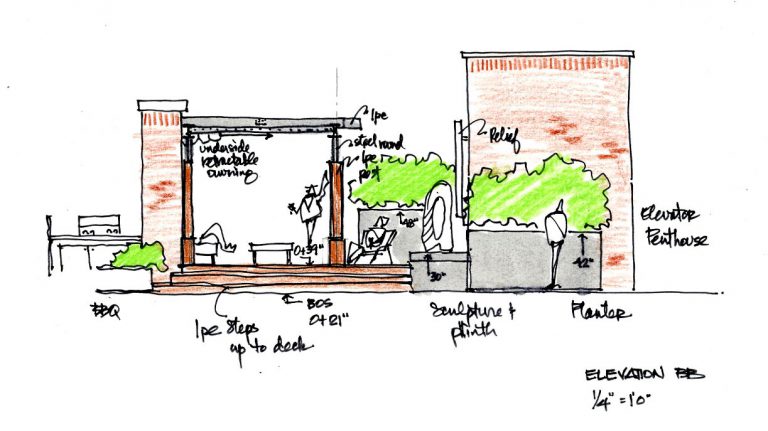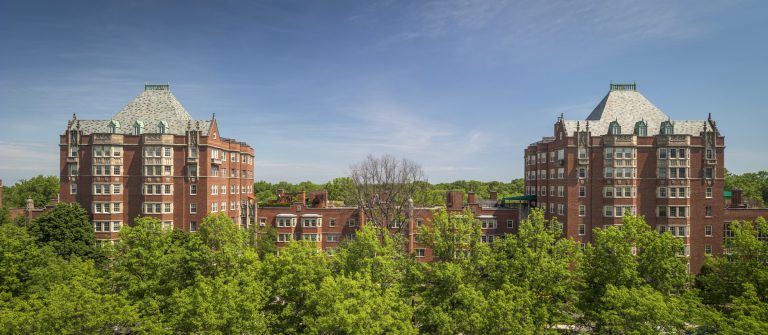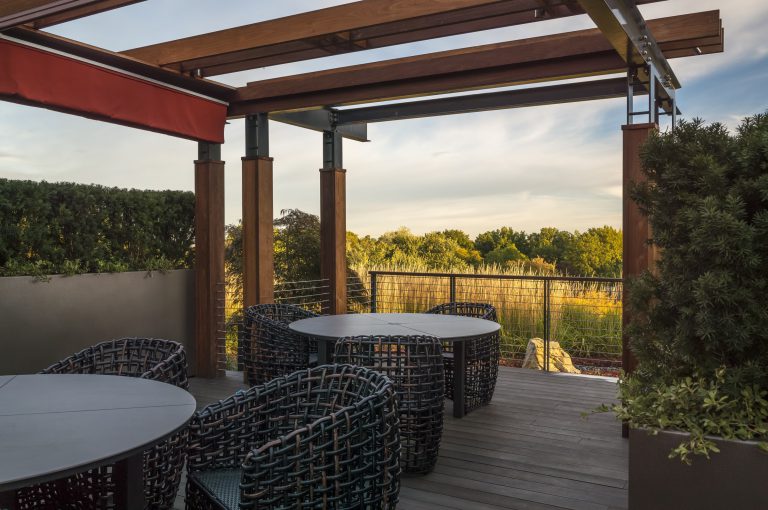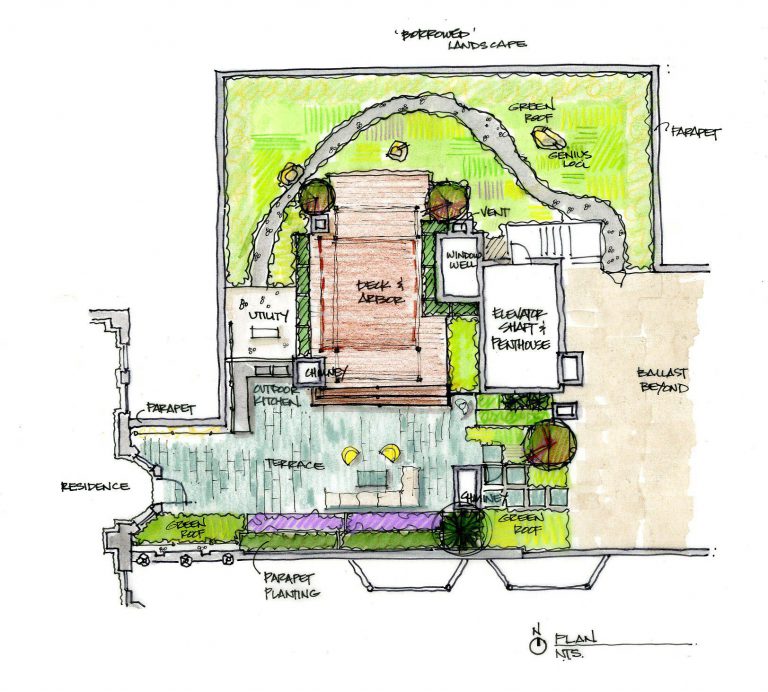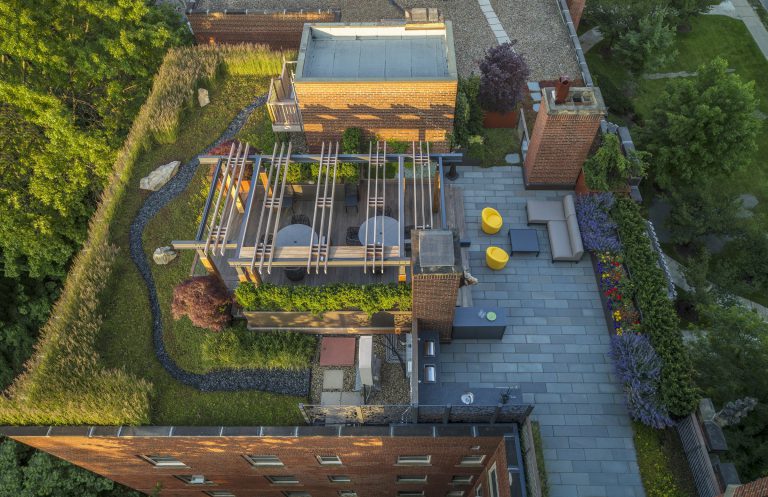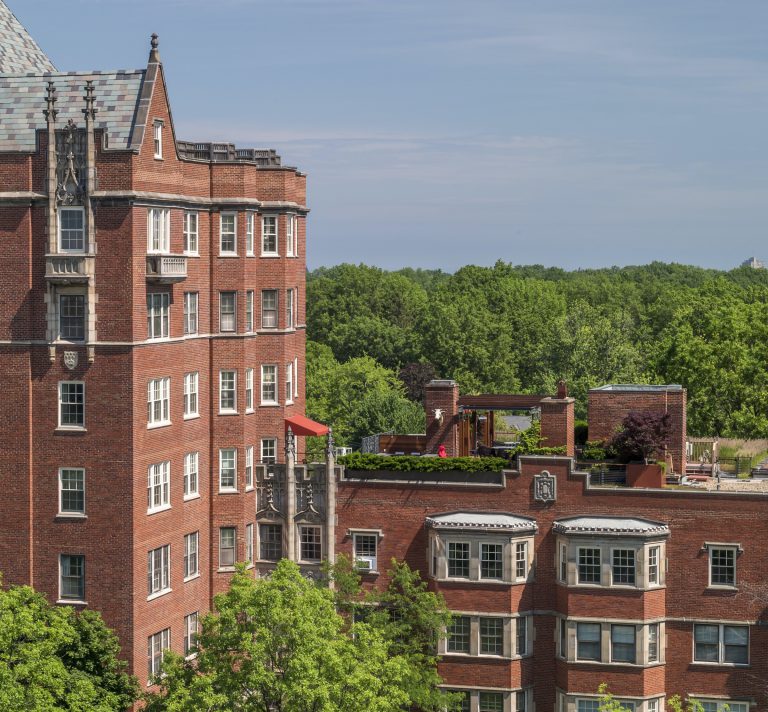
Rooftop For Living
The rooftop garden combines aesthetic, sustainable and historic design principles to reflect the outdoor living needs of a retired couple. Downsizing from a large suburban home, their goal was to create a sustainable and livable apartment within the context of a historically registered circa 1929 condominium building. Known as Moreland Courts, the building was designed by famed Chicago architect Alfred Harris. Mo reland Courts is located in a mature neighborhood planned and developed in the 1920’s and includes 100 year old oaks and maples. The neighborhood demonstrates a variety of densities and uses that are valued sustainable principles today. Adjacent to the client’s new fifth floor home, the 3000 square-foot garden includes a green roof, portable urban “farm”, food preparation area and gathering space oriented to capture sunsets and views exemplifying urban living in the 21st-century. The design intent was to connect the owners back to their roots while capitalizing on existing architectural historic detailing, finding ways to screen unsightly views to adjacent undeveloped rooftops and integrate the chimneys and elevator penthouse as assets that form space. Conceived to be a “shakkei” inspired space, the rooftop is a place where treetops and sky play a role. Shakkei is the Japanese term for “borrowed landscape”. Taking inspiration from the green rolling hills and valleys of the Chardon Highlands, varying planting depths and heights in the green roof intersect with mature oaks beyond creating an illusion. The garden seems to go as far as the eye can see.
A “river” of pebble integrates the natural landscape into the green roof in a manner that conceals it’s true identity five stories up. The pebbles double as a service path to the utility area ‘outside’ of the accessible garden spaces. Agricultural field patterns are reflected in the patterns of the green roof plantings in color, layout and texture of plants. Strategically placed boulders were hand selected from the owner’s quarry reinforcing “Genius Loci” and connecting the rooftop garden to the owner’s origins in northeast Ohio. The borrowed landscape of towering trees and historic building fashion this artful composition uniting natural and built form.
Overall this rooftop garden has become an “anchor” that has rejuvenated the sale and renovation of the Moreland Courts condos – the condominium board has taken to including “aerial” tours of the rooftop from above to demonstrate an excellent example of rooftop living and their commitment to creating outdoor spaces for residential units – all while preserving and enhancing the architectural history of this significant neighbourhood.
